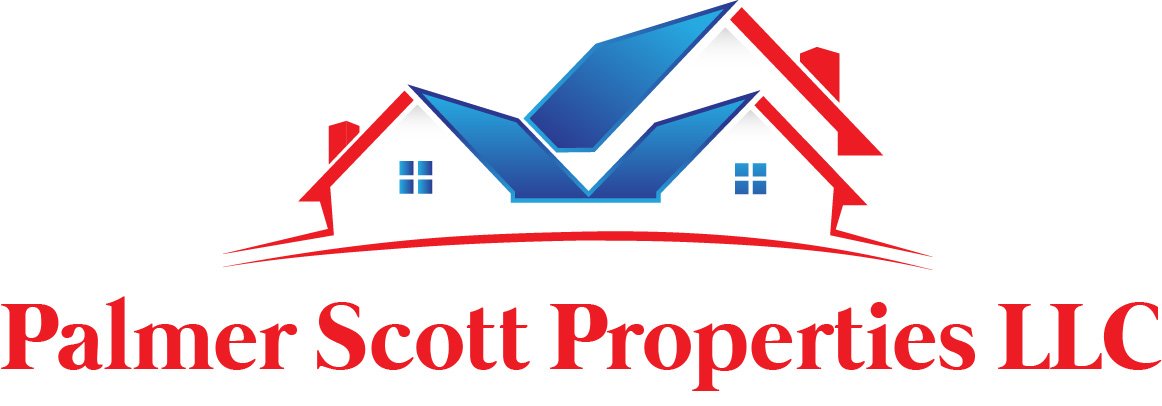3764 FARM BELL PLACE
LAKE MARY, FL 32746
$2,100,000
Beds: 5
Baths: 5
Sq. Ft.: 5,118
Type: House
Listing #O6324554
SELLER MOTIVATED! An extraordinary sanctuary awaits in the heart of Lake Mary's sought-after Steeple Chase community, where timeless elegance, serene natural beauty and modern luxury converge on a private one-acre estate. Positioned to capture serene views of Rice Lake and protected conservation, this residence offers a seamless blend of luxury, privacy and natural beauty. Designed for elegant entertaining and everyday comfort, this home features expansive living areas, soaring ceilings and designer finishes throughout. Exquisite chef's kitchen featuring premium Sub-Zero and Wolf appliances, and convenient pot filler is sure to impress. Oversized windows and thoughtfully integrated indoor-outdoor living spaces showcase the stunning backdrop and invite the outdoors in. Go outside to your private resort-style oasis, where a sparkling pool and spa overlook the tranquil lake and lush conservation. Summer kitchen is complete with outdoor grill with a vented hood, sink and beverage refrigerator. Whether you're hosting guests under the covered lanai, enjoying a sunset soak in the spa or simply relaxing poolside in total privacy, this home delivers an unmatched lifestyle experience. Residents of Steeple Chase enjoy 24-hour guard-gated security, private park access and a prime location near top-rated Seminole County schools, upscale dining, boutique shopping and major roadways.
Property Features
County: Seminole
MLS Area: Lake Mary / Heathrow
Community: Fence Restrictions, Gated, Vehicle Restrictions
Latitude: 28.755914
Longitude: -81.376013
Subdivision: STEEPLE CHASE
Directions: I-4 East from Orlando. West on Lake Mary Blvd. Steeple Chase will be on your left. Turn left into entrance on Ranch Bell Lane. Gate code required. Continue to dead end. Right on Farm Bell. Home is on your left
Association Name: Sentry Management/Marlo Sanders
Is a Gated Community: Yes
Additional Rooms: Bonus Room, Den/Library/Office, Formal Dining Room Separate, Formal Living Room Separate, Media Room
Rooms: Bonus Room, Den/Library/Office, Formal Dining Room Separate, Formal Living Room Separate, Media Room
Interior: Ceiling Fans(s), Crown Molding, High Ceilings, In Wall Pest System, Open Floorplan, Primary Bedroom Main Floor, Solid Wood Cabinets, Stone Counters, Thermostat, Walk-In Closet(s), Wet Bar
Full Baths: 5
Has Fireplace: Yes
Fireplace Description: Gas, Living Room
Heat/Cool: Central, Natural Gas
Cooling: Central Air
Floors: Ceramic Tile, Wood
Appliances: Built-In Oven, Cooktop, Dishwasher, Disposal, Dryer, Freezer, Gas Water Heater, Microwave, Range Hood, Refrigerator, Tankless Water Heater, Washer, Water Filtration System, Water Softener
Has Private Pool: Yes
Style: Traditional
Stories: Two
Stories: Two story
Direction Faces: Northeast
Is New Construction: No
Construction: Block, Concrete, Stucco
Exterior: French Doors, Lighting, Outdoor Grill, Outdoor Kitchen, Rain Gutters, Sidewalk, Sliding Doors
Foundation: Slab
Roof: Tile
Utilities: BB/HS Internet Available, Cable Connected, Electricity Connected, Natural Gas Connected, Public, Water Connected
Parking Description: Driveway, Garage Faces Side
Has Garage: Yes
Garage Spaces: 3
Fencing: Fenced
Pool Description: Auto Cleaner, Child Safety Fence, Gunite, In Ground, Lighting, Outside Bath Access, Self Cleaning, Tile
Has Golf Course: Yes
Lot Description: 1 to less than 2
Lot Number: 14
Lot Size in Acres: 1
Lot Size in Sq. Ft.: 43,545
Zoning: RES
Flood Zone Code: X
Improvements: Irrigation Equipment
Water Frontage: 0
Has Waterfront: No
Elementary School: Woodlands Elementary
Jr. High School: Markham Woods Middle
High School: Lake Mary High
Property Type: SFR
Property SubType: Single Family Residence
Builder Name: Taylor Morrison
Year Built: 2014
Status: Active
Housing For Older Persons (55+): No
Maintenance Includes: Common Area Taxes, Escrow Reserves Fund, Maintenance Grounds
Association Fee Requirement: Required
Monthly HOA Amount: $220.00
Association Fee: $220
Association Fee Frequency: Monthly
Pets: Yes
Community Features: Fence Restrictions, Gated, Vehicle Restrictions
Tax Amount: $15,185.97
$ per month
Year Fixed. % Interest Rate.
| Principal + Interest: | $ |
| Monthly Tax: | $ |
| Monthly Insurance: | $ |
Listing Courtesy of PREMIER SOTHEBYS INT'L REALTY 407-333-1900

© 2025 Stellar MLS. All rights reserved.
The data relating to real estate displayed on this website comes in part from the Internet Data Exchange (IDX) Program of Stellar MLS. All listing information is deemed reliable but not guaranteed and should be independently verified through personal inspection by appropriate professionals. Listings displayed on this website may be subject to prior sale or removal from sale; the availability of any listing should always be independently verified. Listing information is provided for consumers' personal, non-commercial use, solely to identify potential properties for potential purchase; all other use is strictly prohibited and may violate relevant federal and state law.
Stellar (MFR) data last updated at September 13, 2025, 7:09 PM ET
Real Estate IDX Powered by iHomefinder
